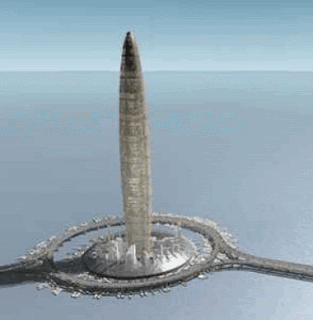The vertical city bionic tower is a fruit of seven years work of the company "CERVERA & PIOZ, wpa", which first in Spain are trying to implement the principles of bionics in connection with the problems of high buildings. In the study on the growth of plants of different sizes (from grass to the huge trees), were discovered important innovations that can be attached to the project BVS (bionic vertical city) and mega structures in architecture as a whole.
The challenge is not to reach the highest possible tower, a task which itself stimulates and is set deep in the spirit of each architect. It is finding similarities between the living organisms and the logic of the architectural buildings, logic, to be applied in the design of the high buildings.
A blade of grass several centimeters high and ten meters high tree are two organic systems, they must comply with similar biological, chemical and physical needs. These living organisms solve their problems differently, but both need light, air, water and earth. They have the same needs to grow up from the ground and reach their own weight and height, to charge the forces of wind, to channel internal movement of fluids, to implement complex chemical processes, to allow to grow up with structural and mechanical transformations, which determine their future survival.
The vertical city bionic tower is composed of two bio-environmental urban complexes one in another. One is located horizontally, and the other is vertical. The tower is composed of 12 vertical neighborhoods, each 80 meters high. Each neighborhood has two groups of buildings - external and internal. Both groups are located around large vertical gardens and pools. The second complex, called "Basic Island” is 1000 metres in diameter, in it are located buildings with average height, gardens, swimming pools and communication infrastructures.
Inspired by the endurance and the isolation qualities of the plants, the main structural and vertical communication system between two different neighborhoods are organized into three rings of 92 street-columns, which transports its inhabitants water and other fluids such as the energy required.
External facade of the tower, inspired by endurance of the trees in nature, allows to enter fresh air and light in the interior, creating a natural internal microclimate. The external structure also reduces the pressure of the wind.
Anti seismic system - it is inspired by the flexible-plastic and isolation characteristics of the root system of the huge wood structures. Simplifying the concept we can say that these trees "swim" in the middle of chaotic structure of millions of roots. This makes possible for trees to carry wind disturbance to the soil and have plastic isolation of seismic movements. In mean that the concept of vertical foundations is not the most appropriate to resolve the problem with wind and earthquakes in the large vertical structures over 500 meters high, that kind of foundations is steadier.
Older trees have a system of concentric circles with air tubes, which have greater flexibility, which provides additional protection from fire, preventing the fire to destroy the whole tree. Following the same logic, in the vertical city has 12 vertical neighborhoods separated by watertight zones with 15 meters height, which are the “air mattresses”, they allow to be performed a controlled evacuation in cases of emergencies. The model of vertical neighborhoods allows building of new levels, while lower levels are completed and inhabited.
Maximum values for the vertical city:
Max height: 1.228 meters equivalent to 300 floors
Max Capacity: 100.000 inhabitants
Total area: 2.000.000 square meters
Dimension of Bionic Tower: Elliptic floor of variable dimension (166 x 133 meters maximum
Communications : 368 elevators with vertical and horizontal circulation.
Max speed: 15 m/second.
Max Sway: 2,45 meters of total lateral displacement.


No comments:
Post a Comment